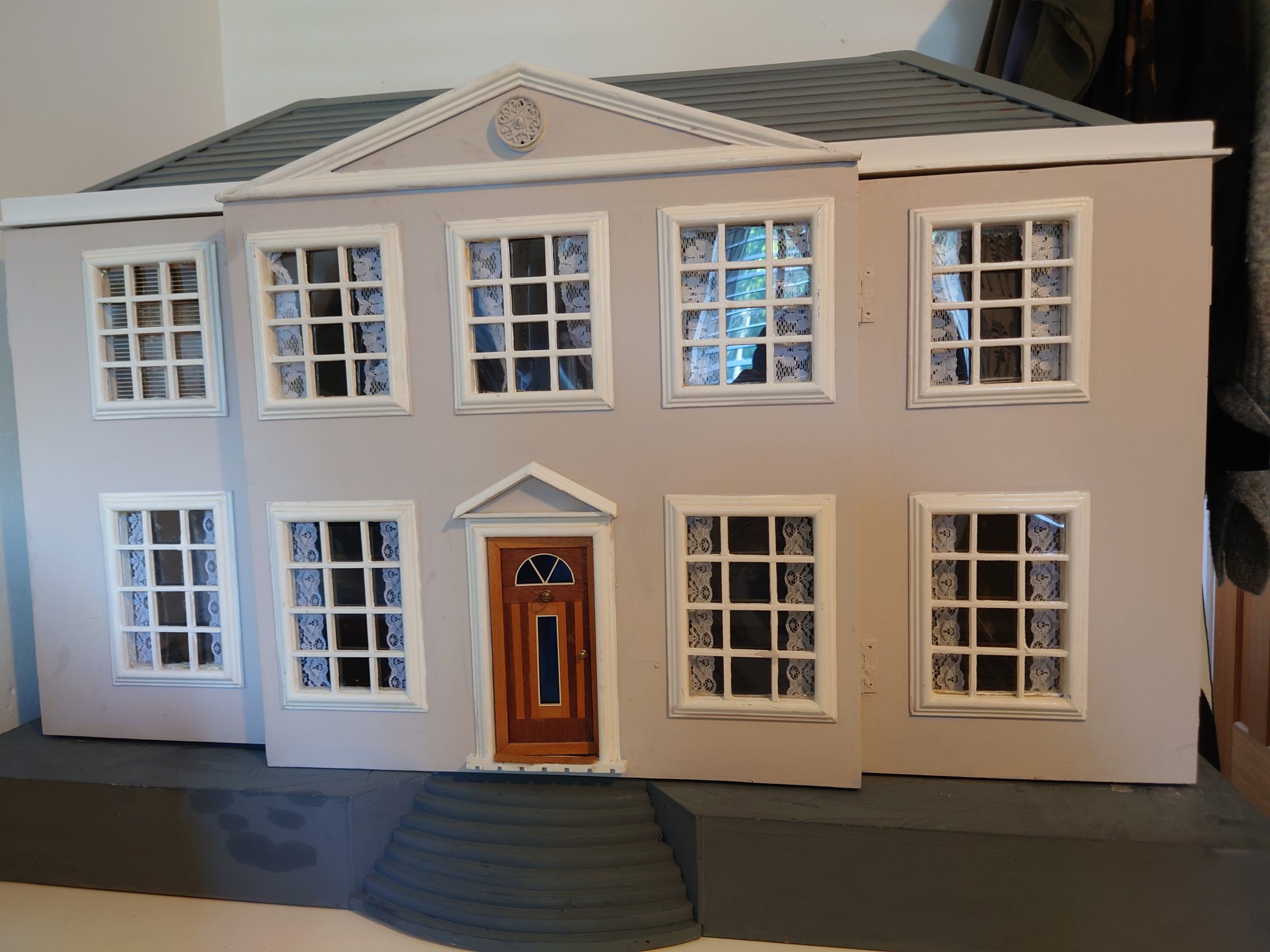A few months ago, I saw a 1/12th house on Ebay starting at just a few pounds and £50 later I won it! I collected the next day from just down the road in Worcester and ignored it for a couple of months as I literally had no idea what I was going to do with it!
Today I had a few hours spare and thought, “right – let’s get a plan together!”.
So, my “plan” is to completely gut the entire building – walls, floors, windows (and the door) and removing that staircase. The ladies at the The Kensington Dolls House Company are quite clear that staircases serve no real purpose in a dolls house as nobody ever had fun on the stairs (I paraphrase somewhat) and I quite agree! Out they came – that will create two extra rooms as a bonus!
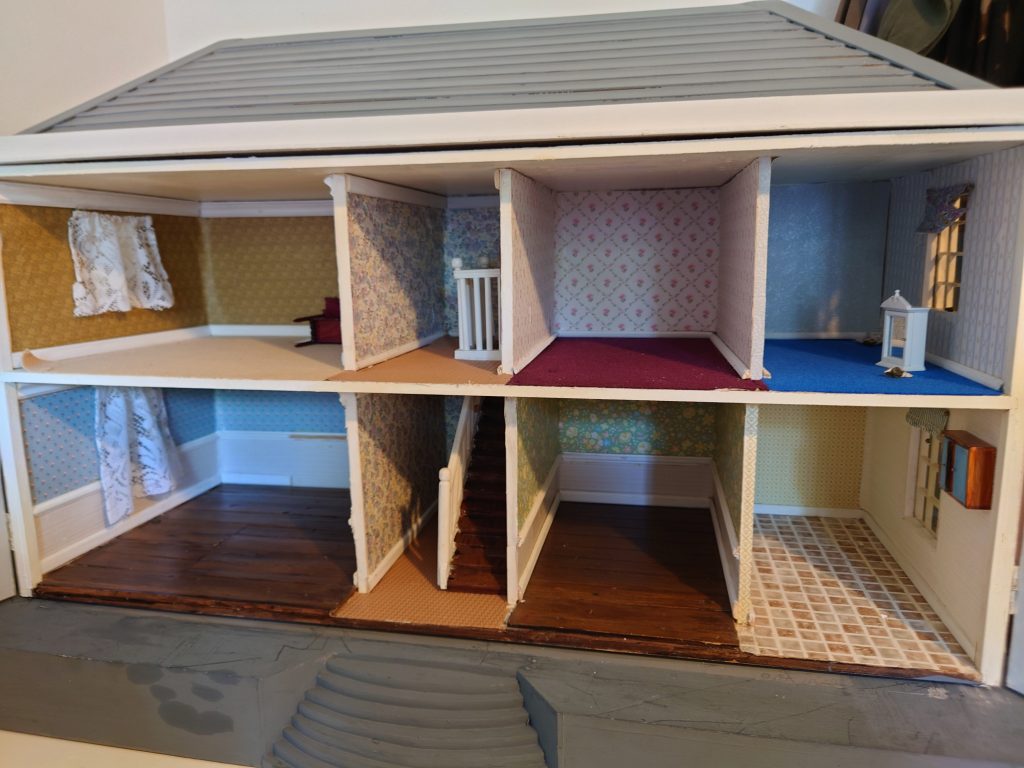
I have no idea of the age of this house but it’s been worked on several times, finding wallpaper behind wallpaper (and a “Monarch of the Glen” which was a nice surprise!
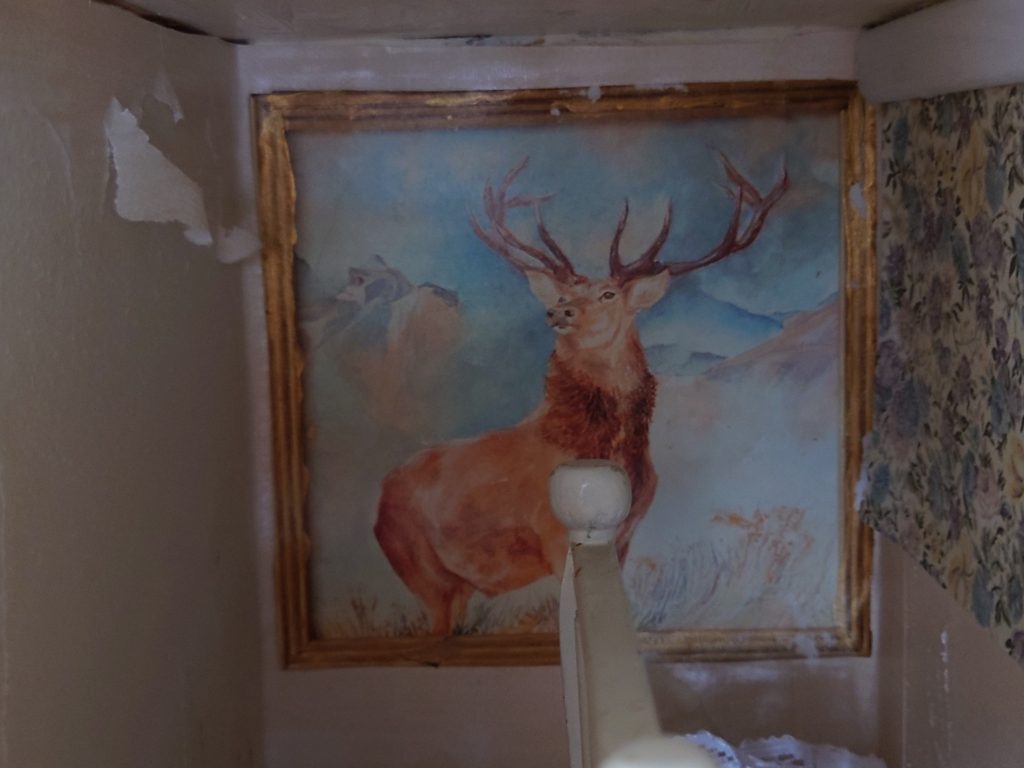
All the features of the house were really quite dated, with drab paper/felt carpets, oversize floorboards with thick layers of varnish, net curtains glued to the very crudely constructed moulded windows, random wallpapers with skirting, dado rails and coving welded to it. It all had to go!
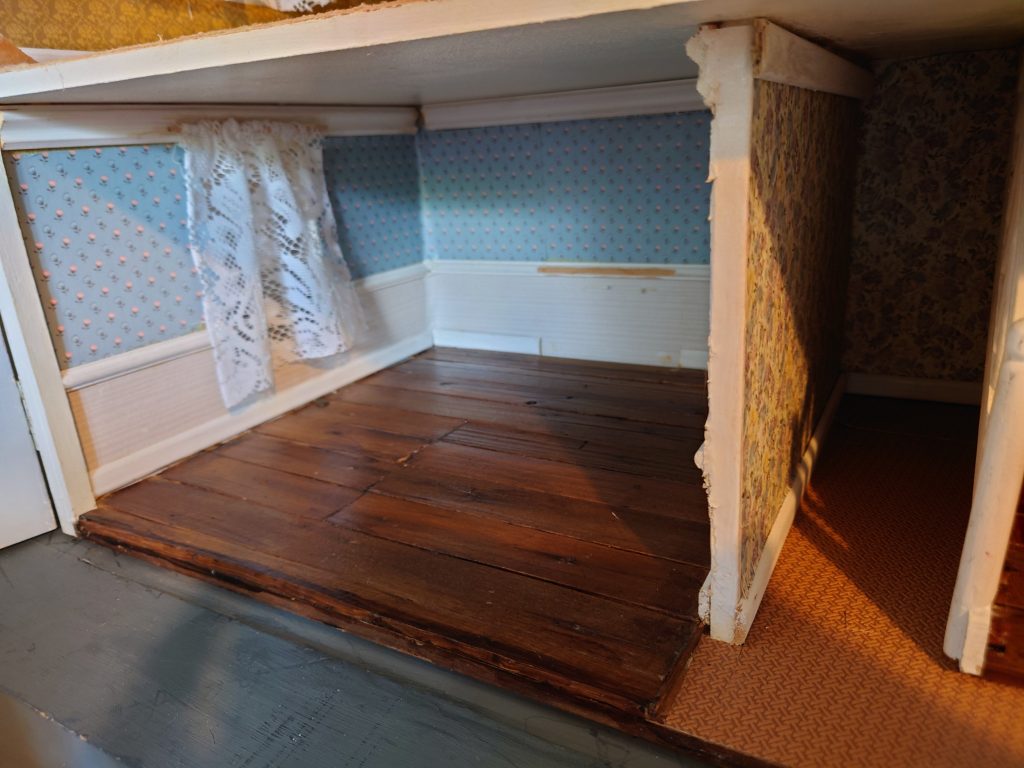
This project will take time (months? hopefully not years!!) but the plan is to design and construct the floors, windows, walls panelling, skirting as appropriate and furnish to themes (gothic, Charles Rennie Mackintosh, Art Deco, Art Nouveau, mid-century modern etc.).
Each room will be quite different but the exterior of the house will be refurbished back to the Georgian country house it was meant to be.
I’ll post here as I come up with more ideas and start to slowly work room by room. Necessity is the mother of invention so i have no doubt I will be dreaming up new products to share on my Etsy shop also!
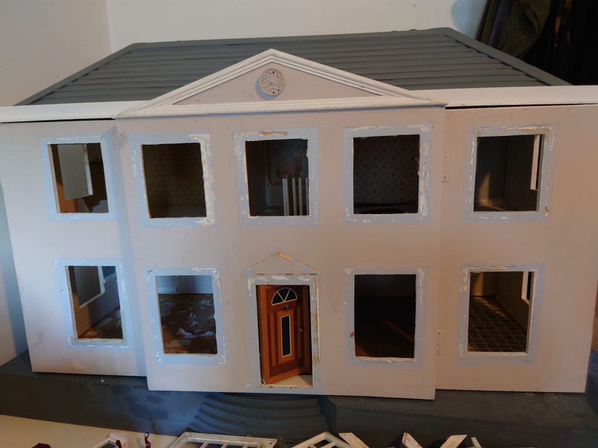
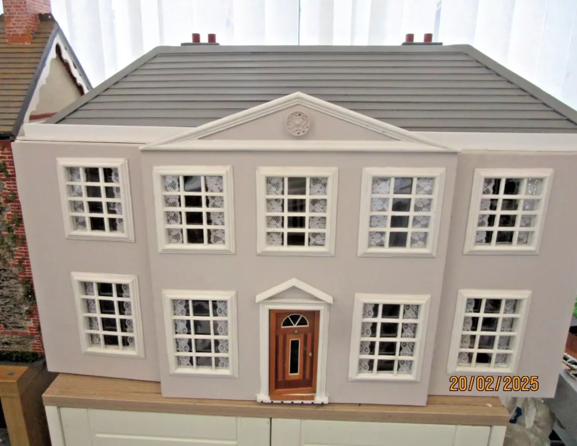
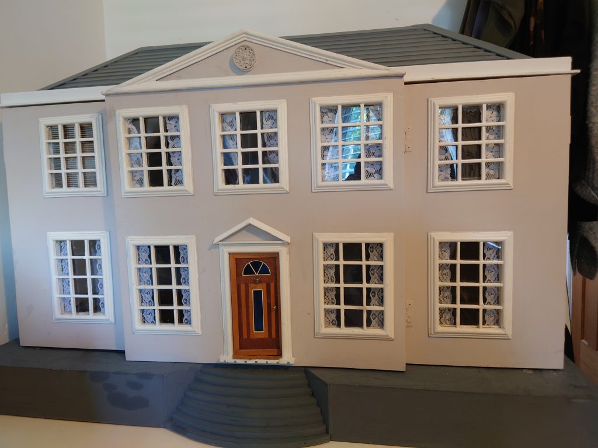
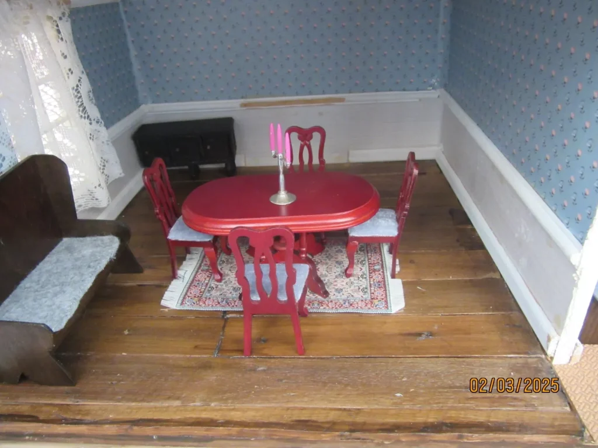
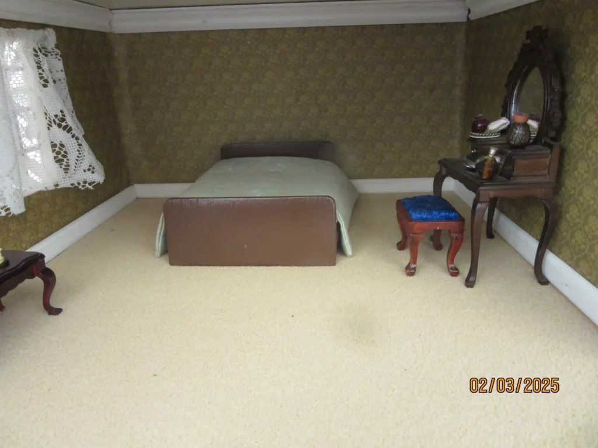
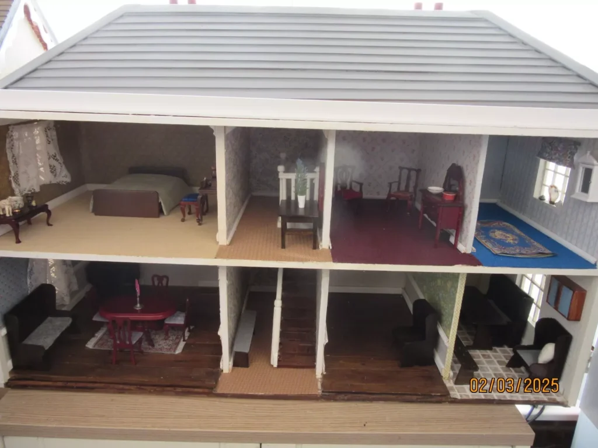
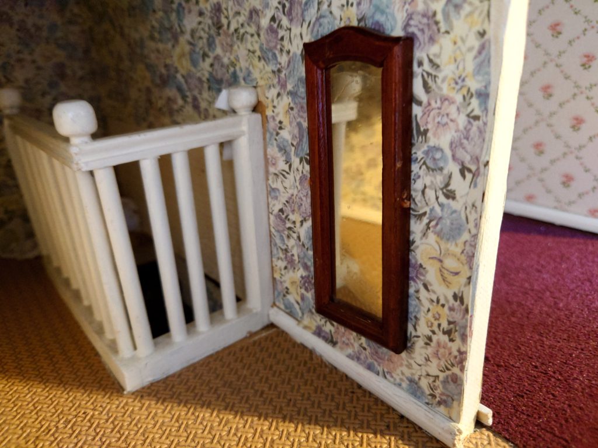
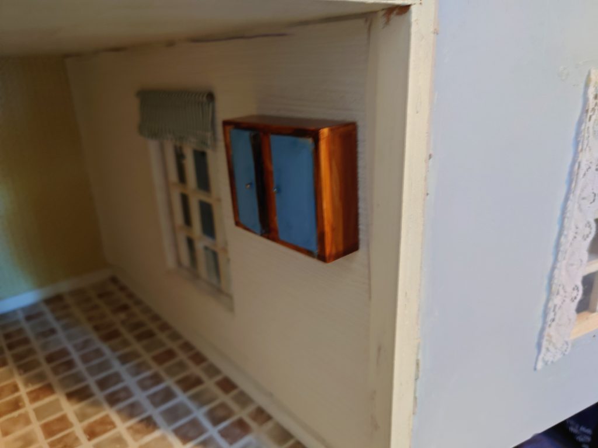
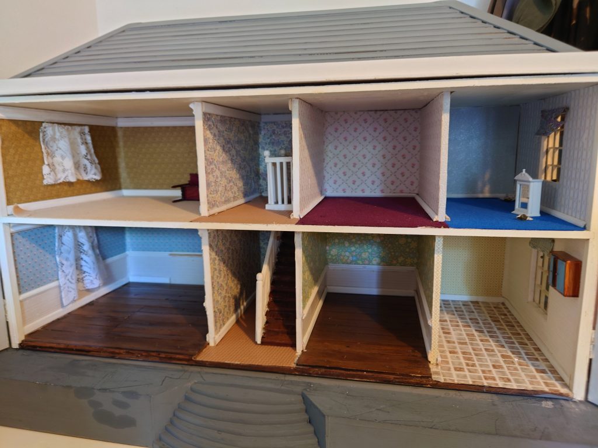
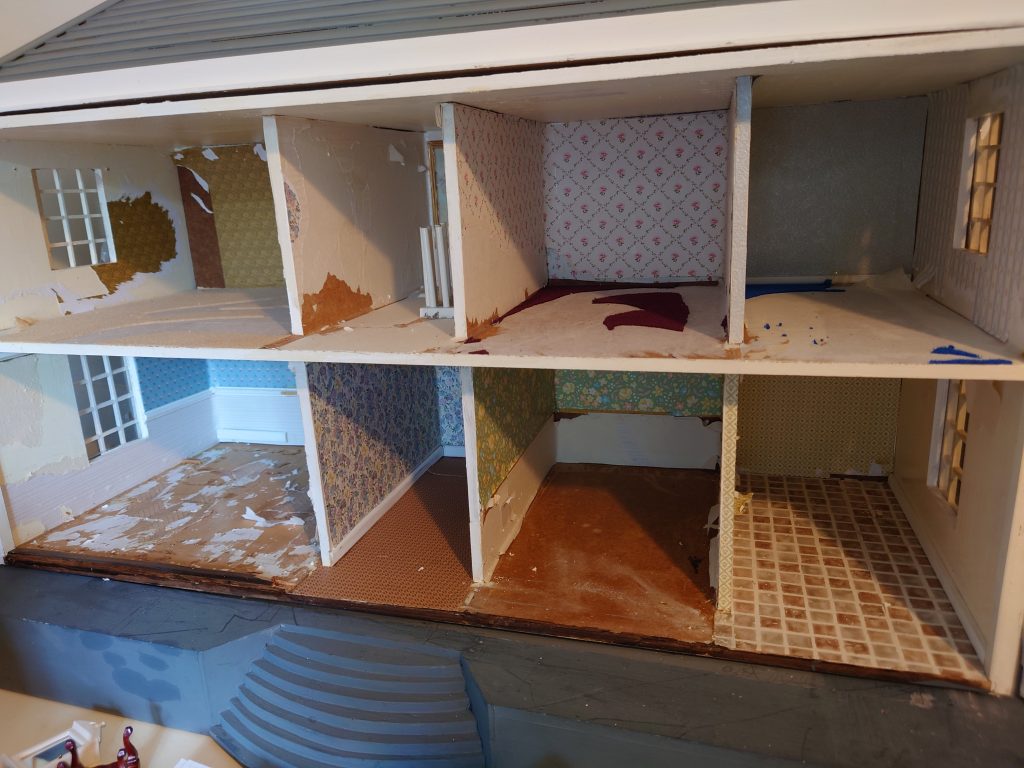
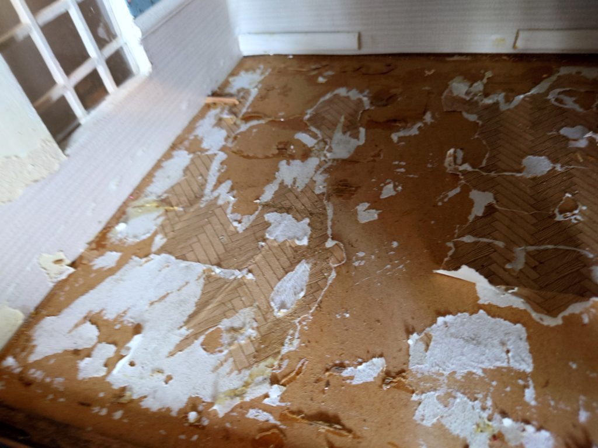
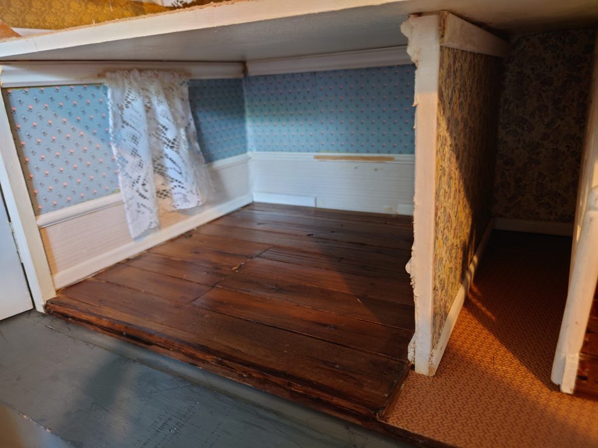
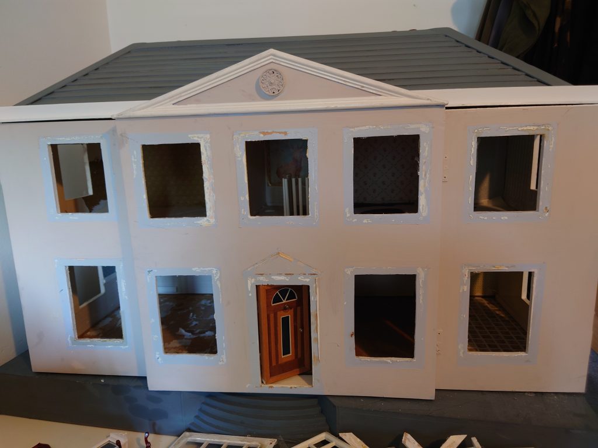
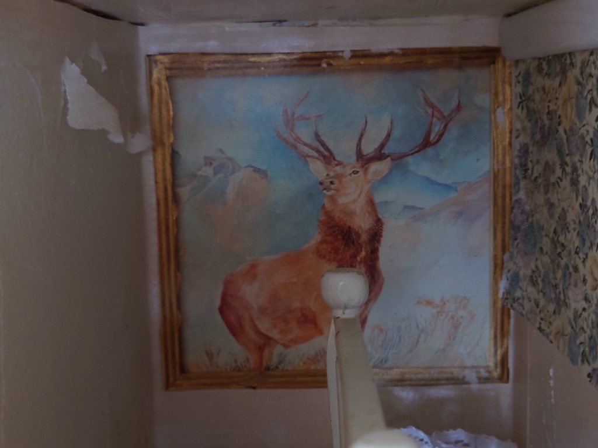
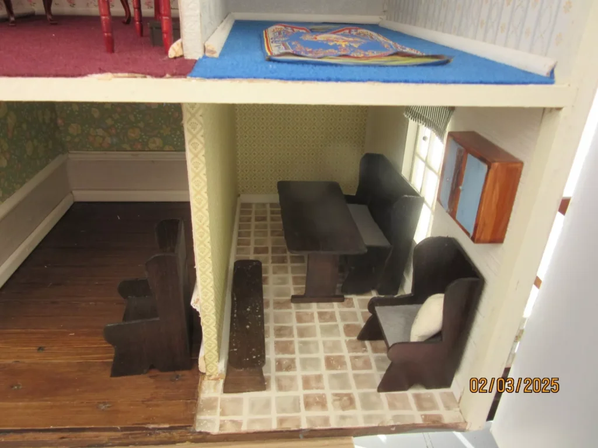

Discover more from Laser Crafts by Mark
Subscribe to get the latest posts sent to your email.

