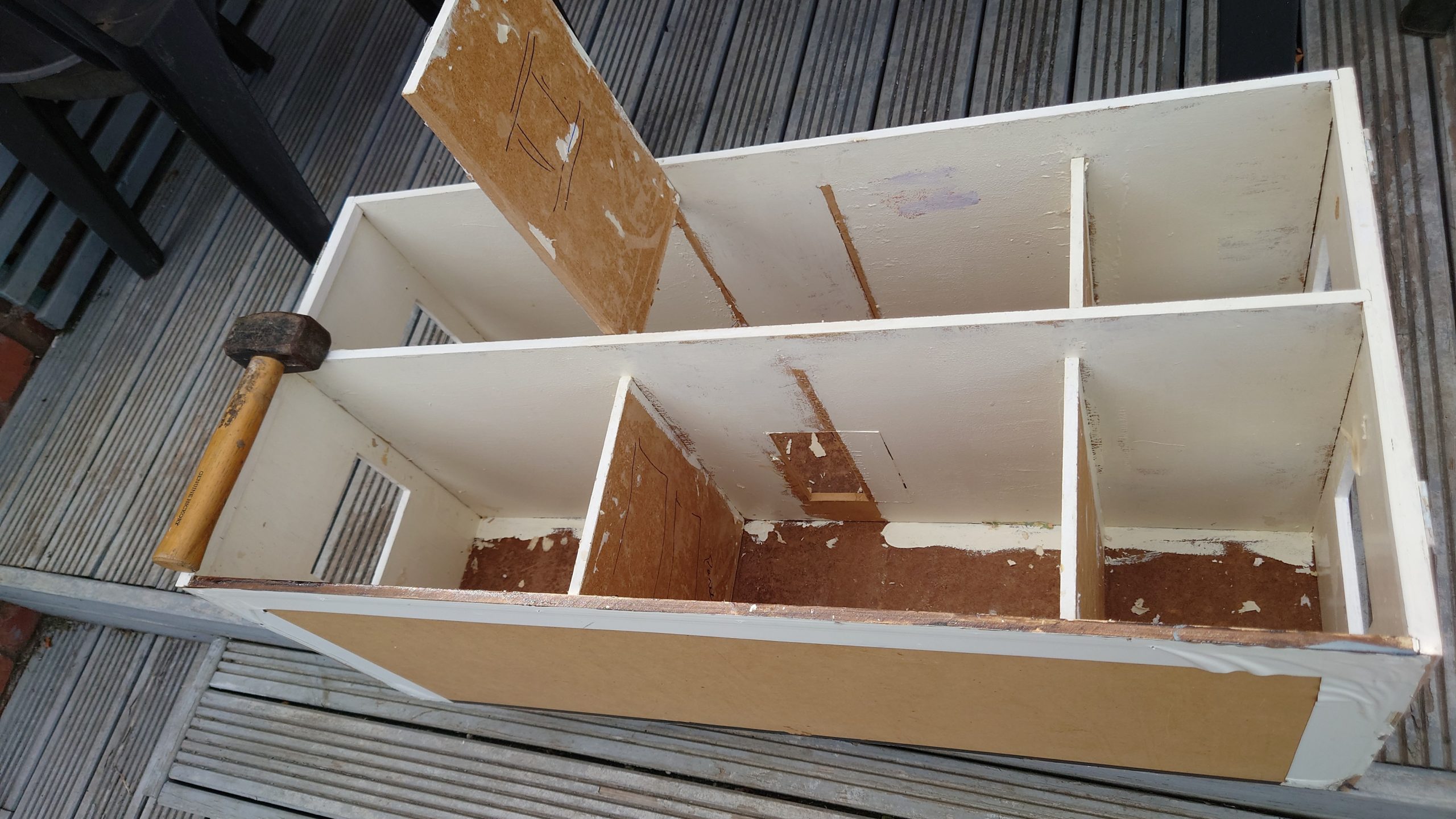Yes – that’s right, all the walls came out today! I’m starting on designing the floors and ceilings with the laser cutter but when I put the test templates in, the walls weren’t completely square to the rear!
I had two choices (three if you include chucking it in the skip!) here – design the floors and ceilings to be non-square or remove the walls and line them back up..
Designing the floors to fit the rooms would have presented its own problems (you would notice – as the floors will have engraved designs – tiles, wood blocks etc.) so the walls came out!
The operation was surprisingly easy as they were just glued in (the top two had some little tacks through the top – no need for those really). A quick tap with a fairly large hammer and they came out, ready to be sanded down and re-glued back in with the floor and ceiling templates in place! The ground floor is done with the first floor to be completed when the ground floor glue has set.
Hopefully the next update will start to have some actual artistic detail rather than smashing walls out!!
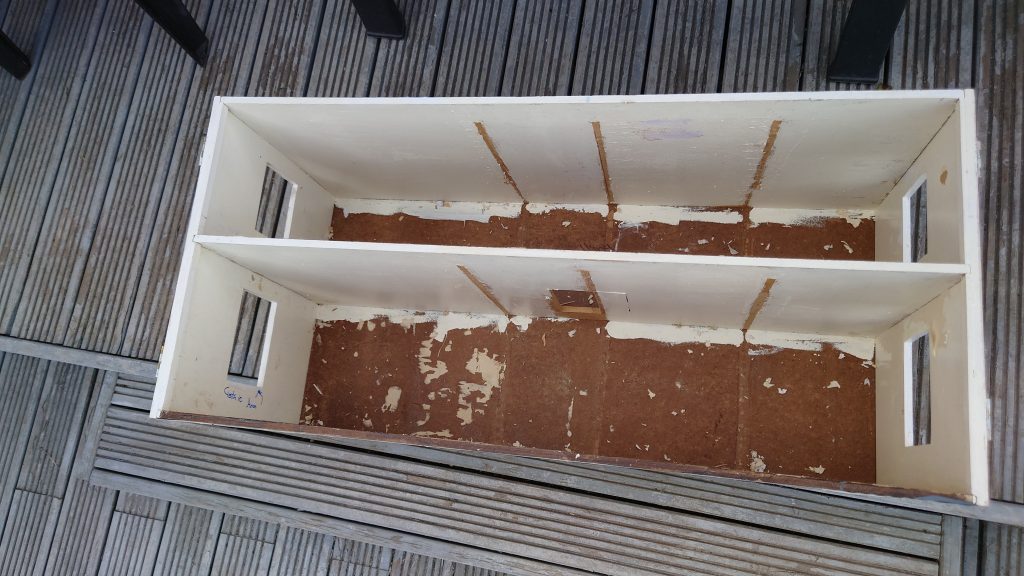
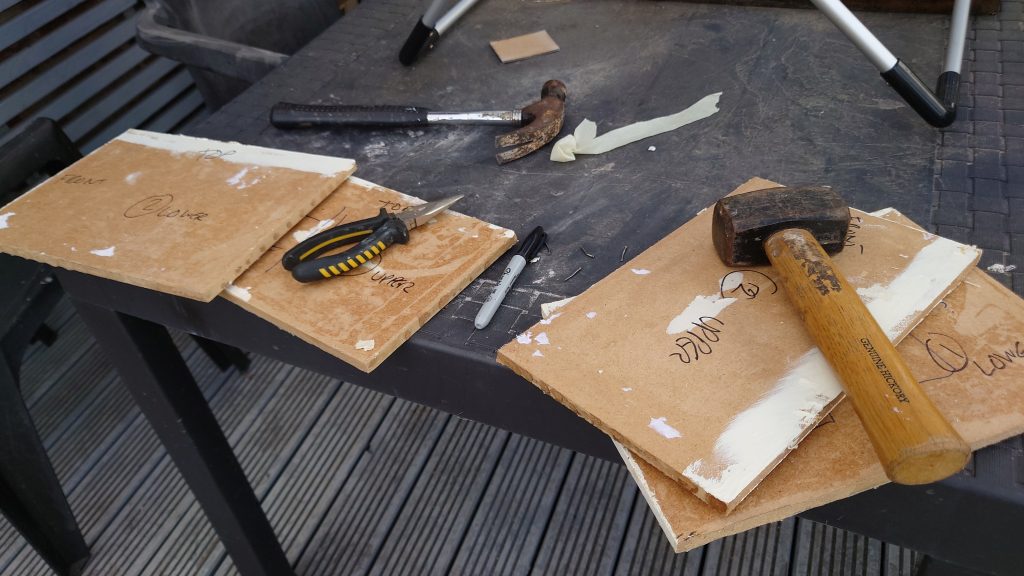
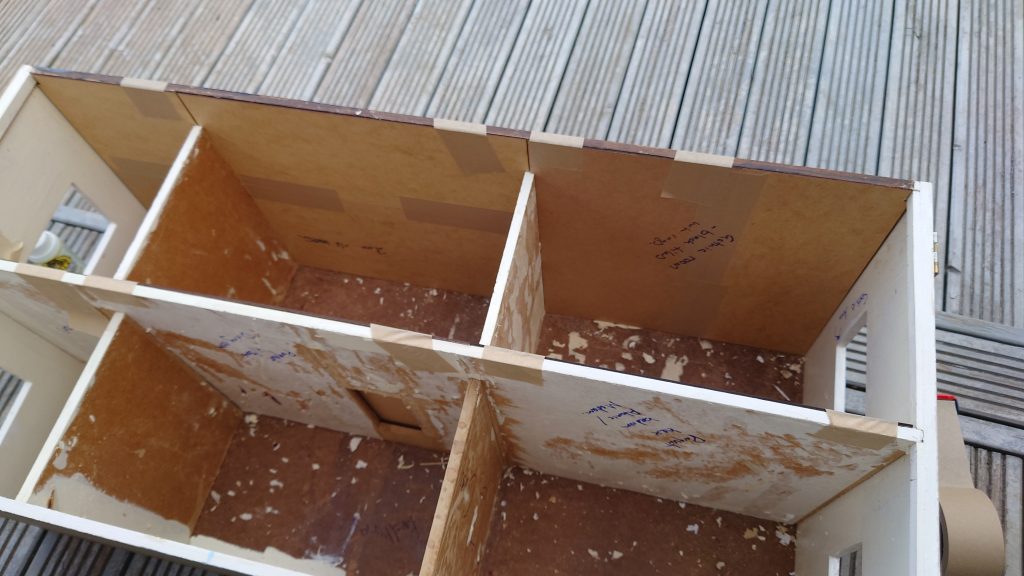
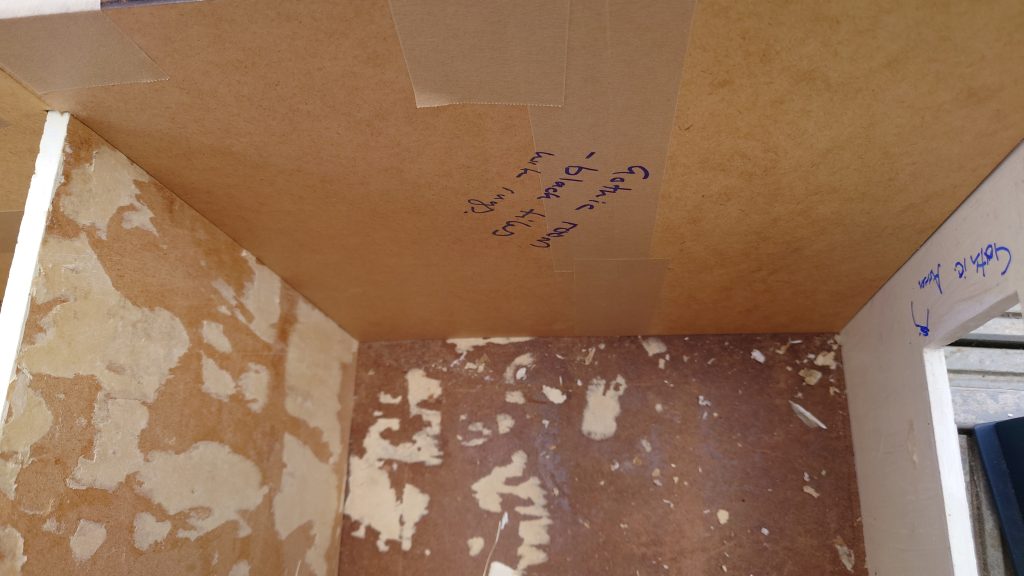
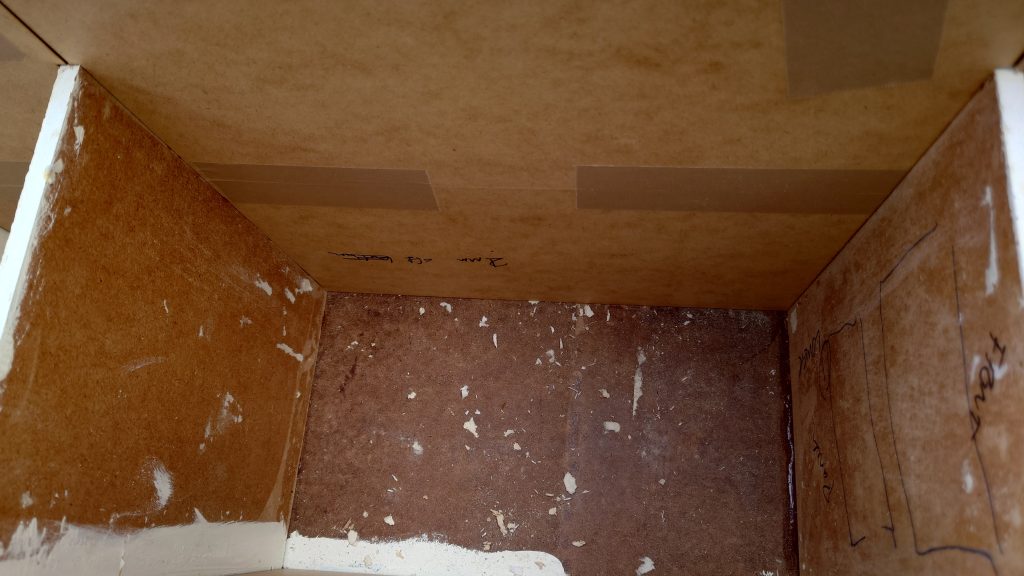
Discover more from Laser Crafts by Mark
Subscribe to get the latest posts sent to your email.

