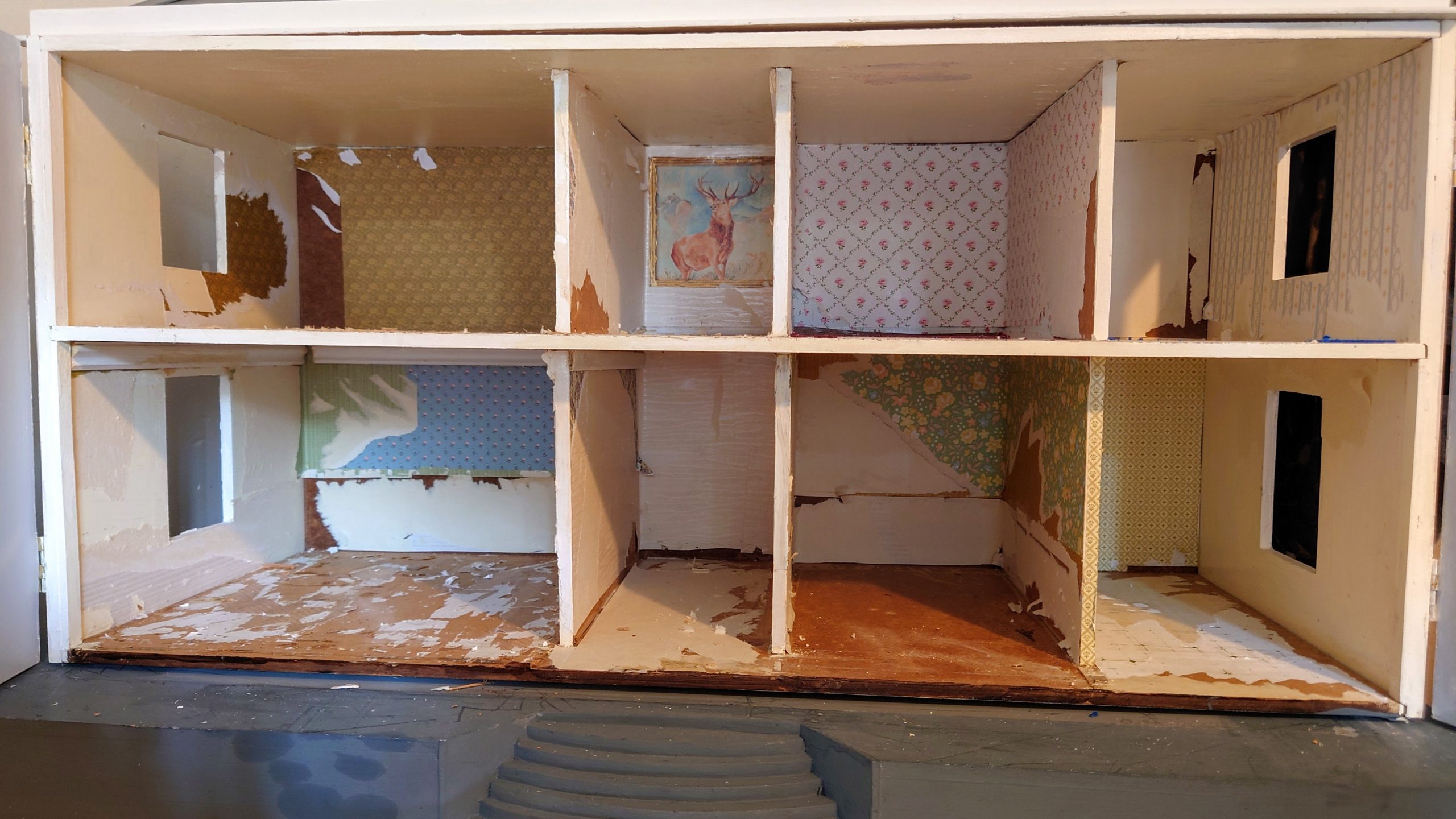It’s been almost a month since I last posted about the LCBM house project, largely due to being no update but I have made some small progress!
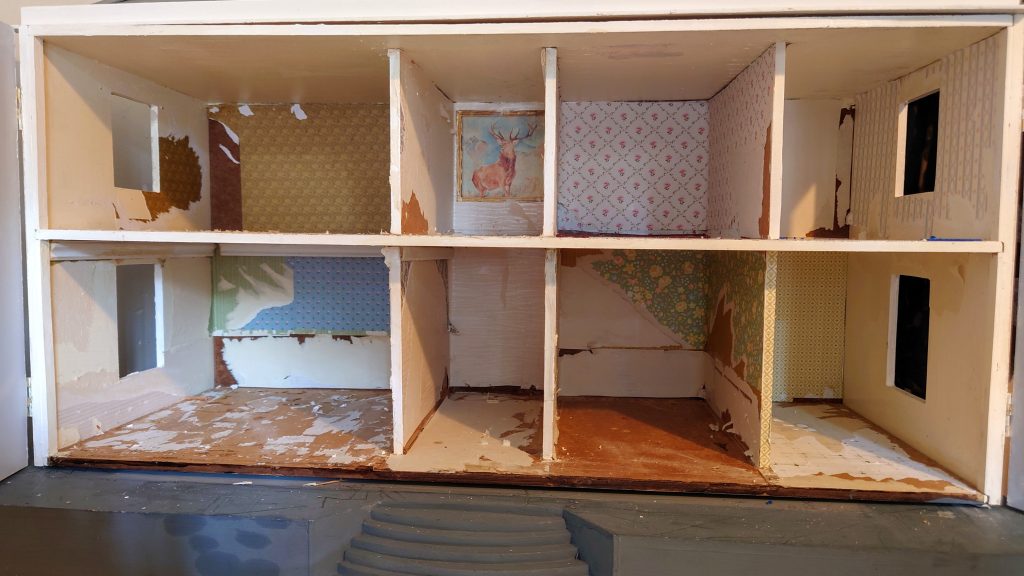
The rooms are largely stripped down (tearing through layers of paper!) and I’m now at the point where I need to decide exactly where I am going with this! After some thought (and considering taking walls out) I’ve decided to leave the layout of the existing rooms and work as much as possible to keeping each room to a specific theme with everything (or almost everything) designed and created by myself!
I’ve measured each room – the ceilings are a good height but I’m going to have to do some creative thinking for the smaller rooms. Below is the current plan (and measurements in brackets scaled back to 1:1 so I have an idea of proportion when designing the rooms).
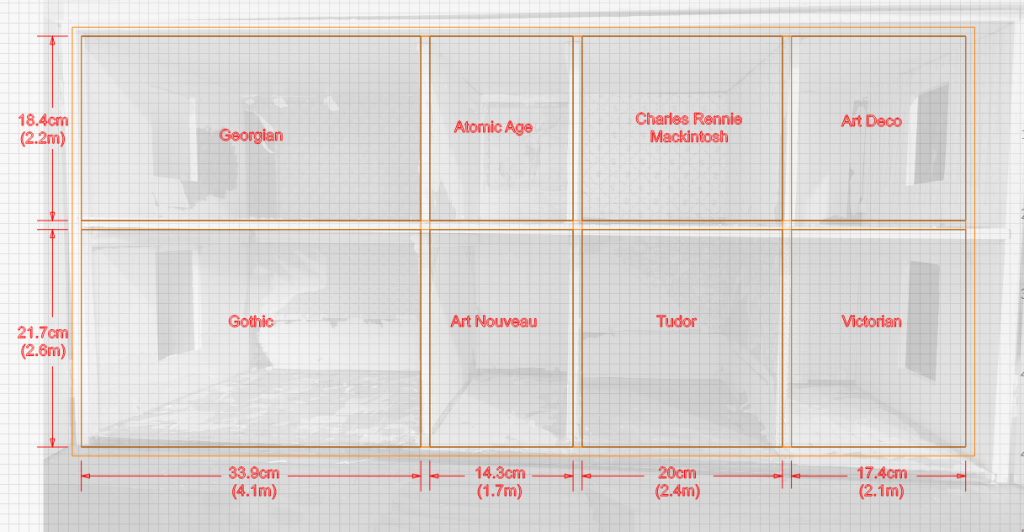
The staircase is definitely gone and not coming back! I did measure a template round the hole left behind which turned out to be an odd shape and not rectangular! I’m going to leave this for now until I get to the two rooms affected as I will be putting in new floors and ceilings so may not need to do much to fill the gap!
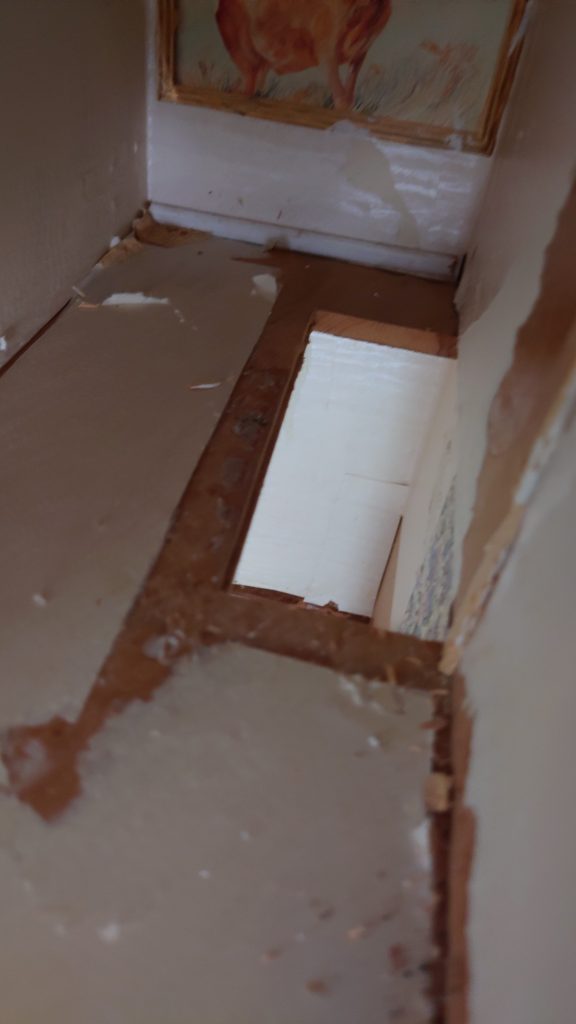
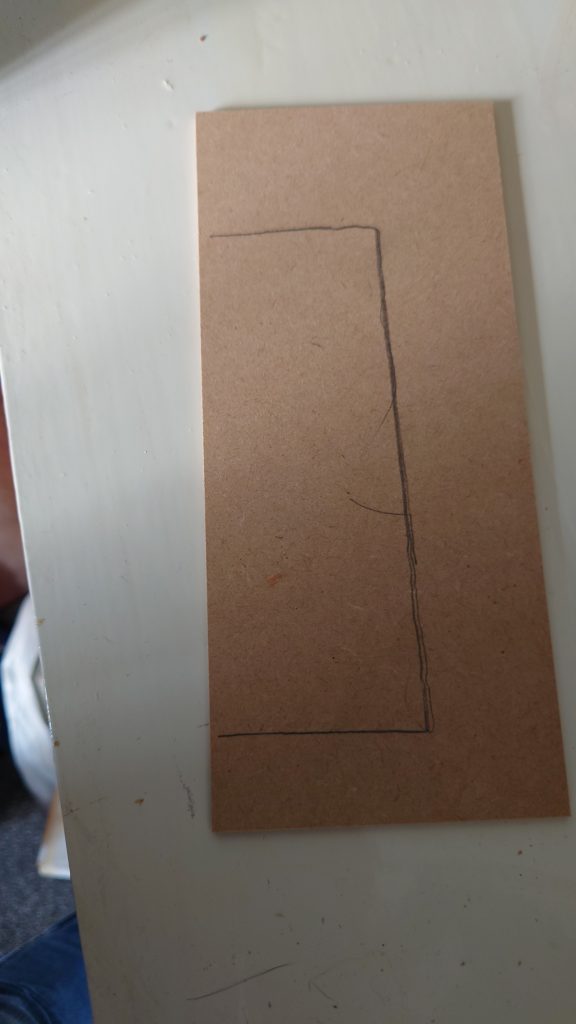
I have noticed that working within the house is incredibly awkward! Trying to reach in the back to remove wallpaper and fixtures is quite difficult (I’ve already got my first minor injury trying to remove a glued-in dado rail with a flat screwdriver!). My vision of having perfect clean walls and floors to start from is fading slightly so there may be some covering up!
Next decision is which room to start in. I’ve picked one of the larger/taller rooms for the Gothic theme with a side-window so I can convert to a gothic arched window without it being visible from the front of the house (which will have entirely Georgian windows). Gothic may be my first room!
Discover more from Laser Crafts by Mark
Subscribe to get the latest posts sent to your email.

